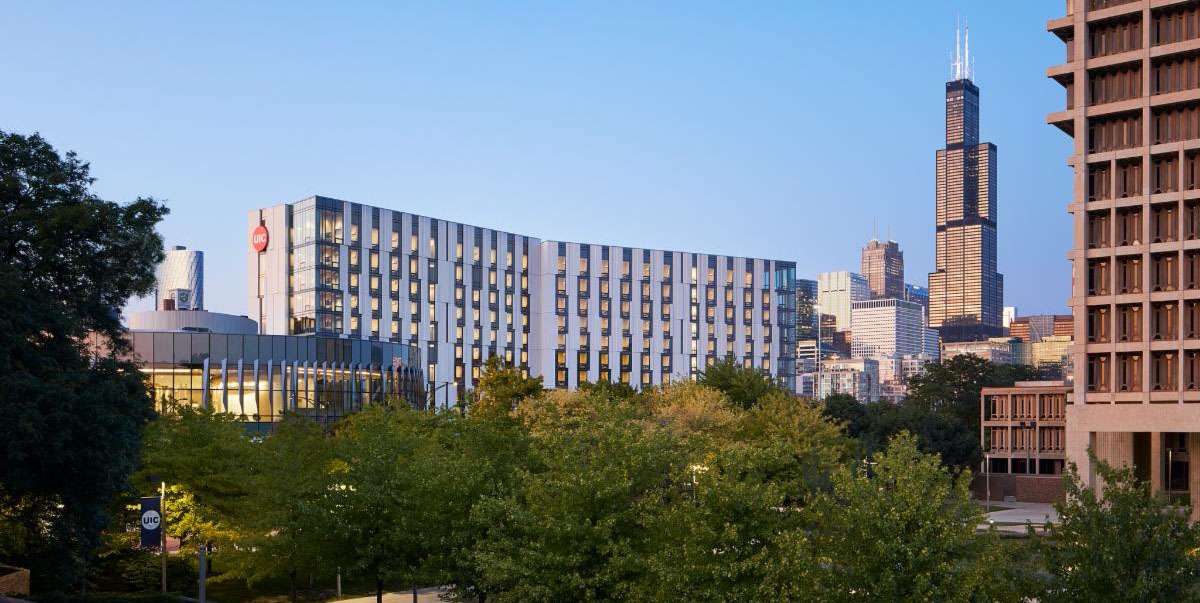PLANNET recently participated in the development of a new mixed-use building at the University of Illinois at Chicago, the Academic and Residential Complex.
 Developed through a Public-Private-Partnership (P3), the mixed-use project is composed of a 52,000-square-foot, two-story academic classroom building, and 131,000-square-foot, 10-story undergraduate residence hall. The residential tower includes 554 beds in traditional and semi-suite units.
Developed through a Public-Private-Partnership (P3), the mixed-use project is composed of a 52,000-square-foot, two-story academic classroom building, and 131,000-square-foot, 10-story undergraduate residence hall. The residential tower includes 554 beds in traditional and semi-suite units.
 PLANNET provided Telecommunication and Security design services for the entire building, working closely with UIC representatives to meet University standards and requirements. Audio Visual design services were provided in the Residential portion including Study Lounges, Meeting Rooms, a Fitness Center, and a Recreation area on the top floor known as the Sky Lounge. In addition, infrastructure design services were provided for the Starbucks Coffee Shop located on the Ground Level.
PLANNET provided Telecommunication and Security design services for the entire building, working closely with UIC representatives to meet University standards and requirements. Audio Visual design services were provided in the Residential portion including Study Lounges, Meeting Rooms, a Fitness Center, and a Recreation area on the top floor known as the Sky Lounge. In addition, infrastructure design services were provided for the Starbucks Coffee Shop located on the Ground Level.
According to Tim Glastetter, RCDD, and PLANNET’s Principal, Director of Infrastructure Services, “the complexity of a Student Body accessible Academic Space within a Residential Building made this a challenge that PLANNET was able to meet by working closely with University Representatives in maintaining network and physical security separation between the two occupants of the building.”
Looking for technology solutions to drive your business forward? Learn more about how PLANNET’S building technology design services can support your business.





