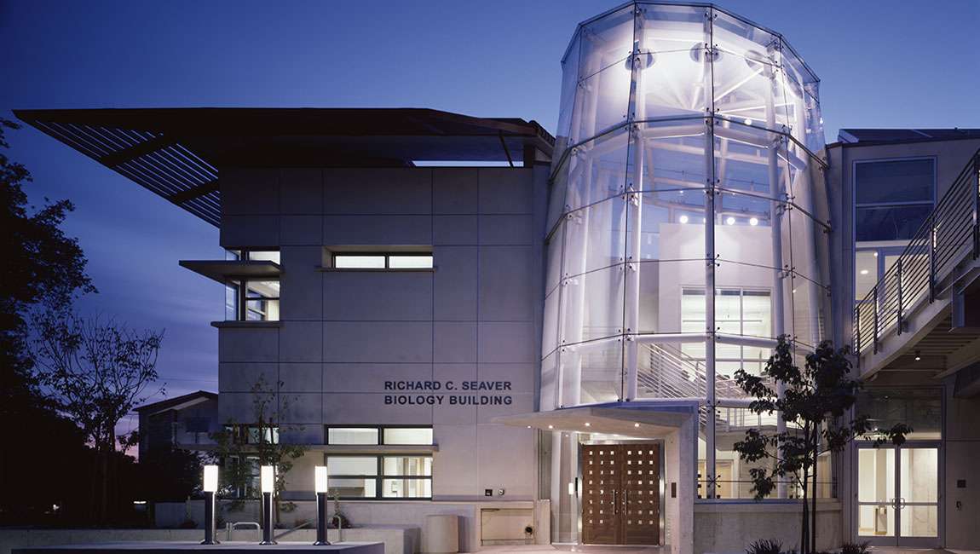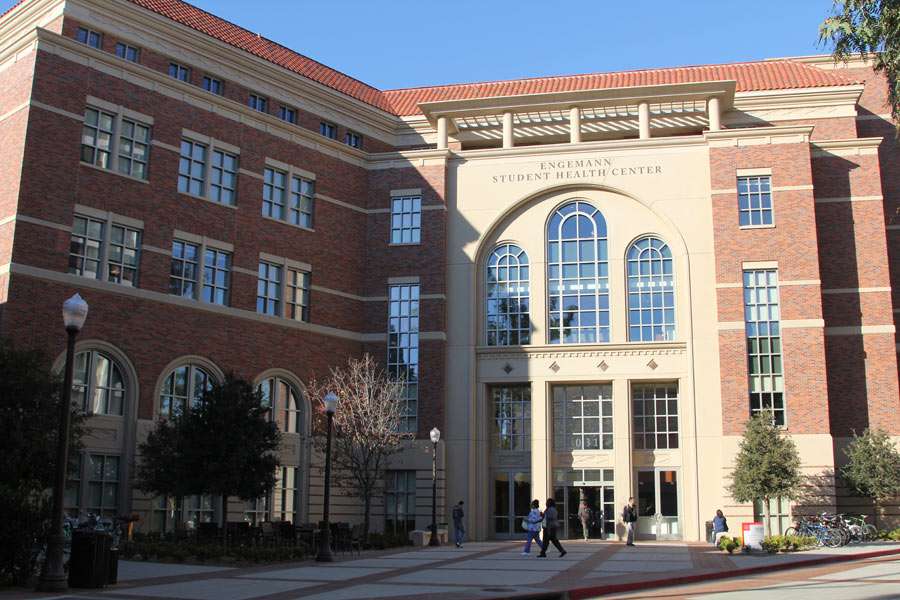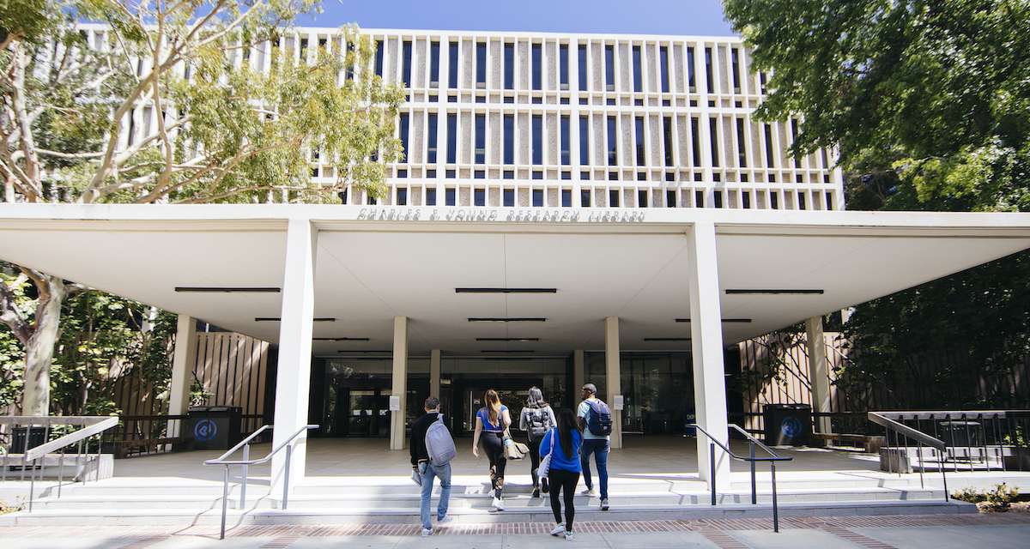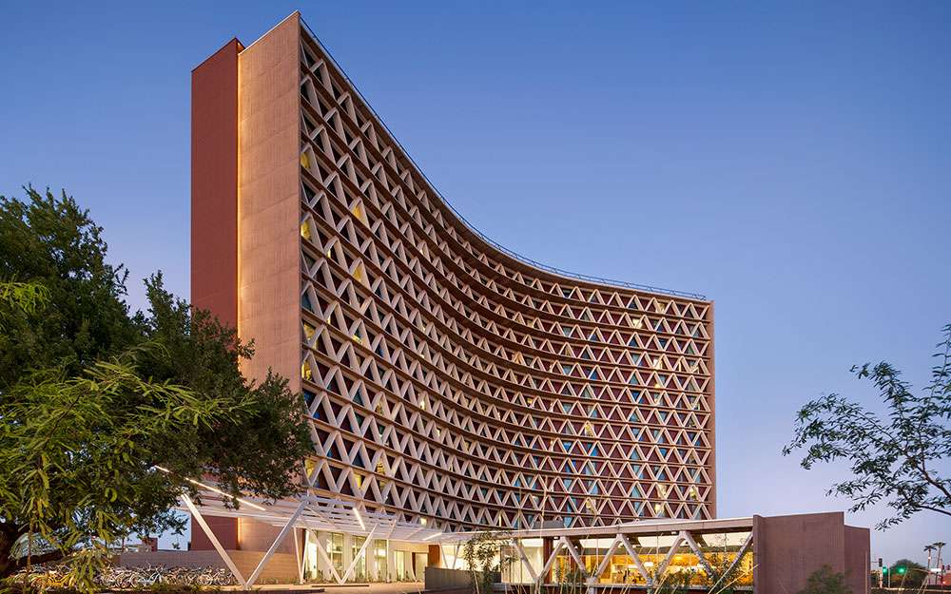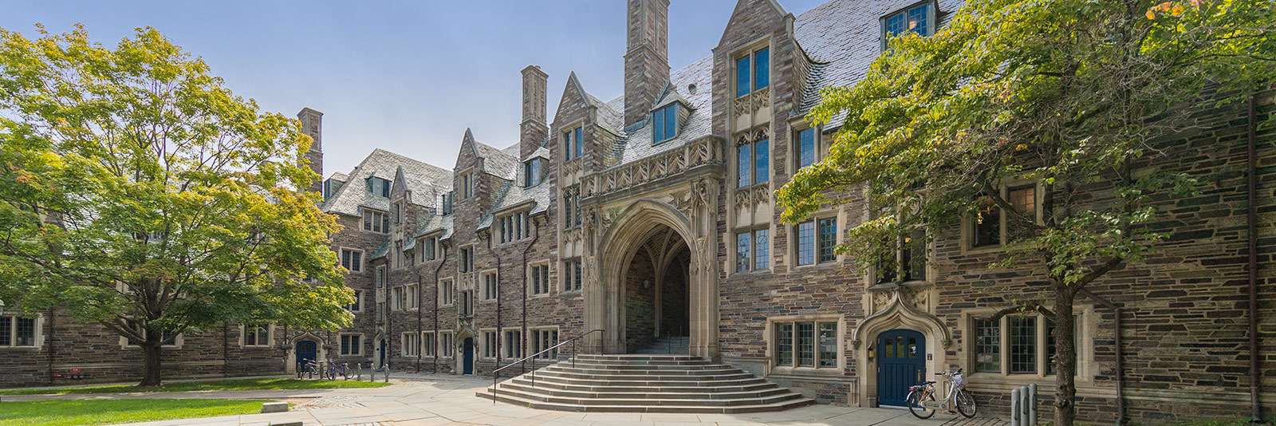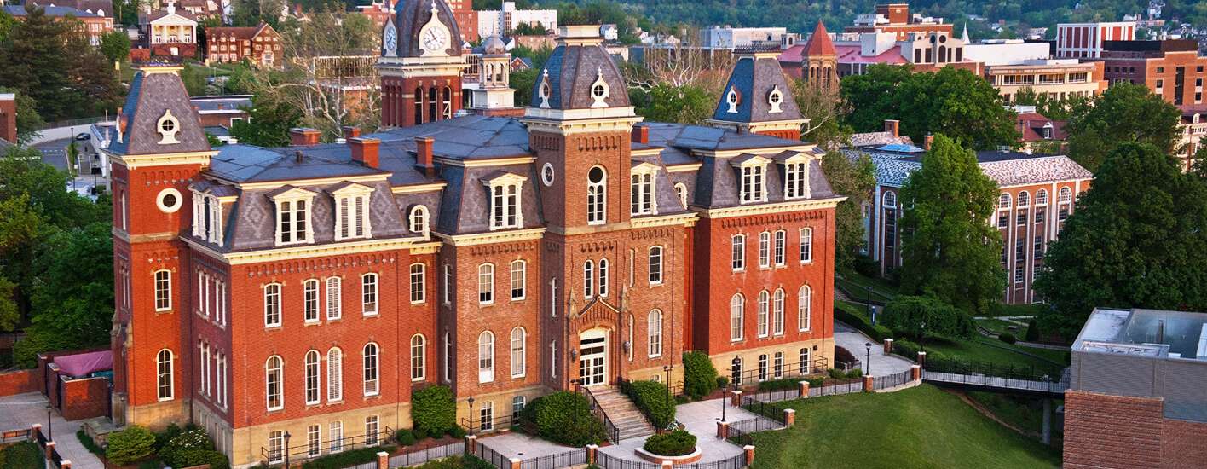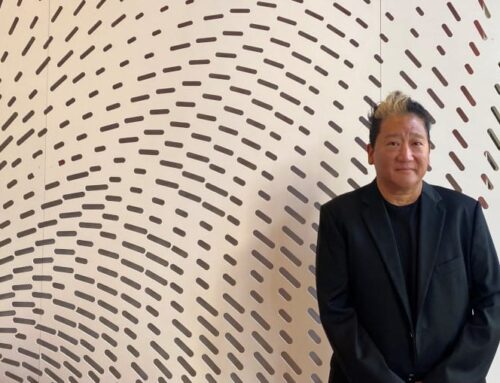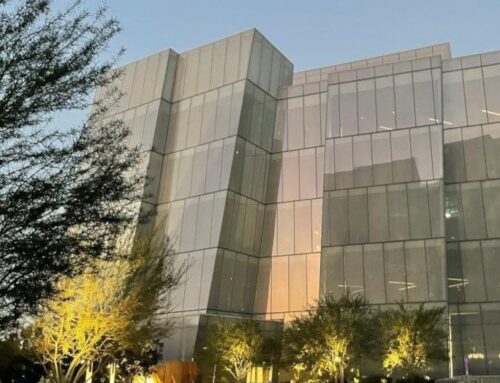For over two decades, PLANNET has designed and implemented state-of-the-art technologies, supporting and elevating the college student experience for many top colleges and universities. PLANNET has a close partnership with American Campus Communities (ACC), the largest developer, owner, and manager of student housing communities in the country. ACC and PLANNET’s continued collaboration has led to numerous projects and building types for the most prestigious campuses in the US. Projects include dormitories, laboratories, classrooms, auditoriums, libraries, and more. Clients like USC, UCLA, Princeton, ASU, and West Virginia University all depend on PLANNET’s expertise to keep their campuses on the “leading edge” for future generations of students.
So, to celebrate the start of the new school year and the return of students to campuses across the country, we’d like to highlight a few of our recent university partnerships:
University of Southern California, Los Angeles, California (USC)
- Roger & Michele Dedeaux Engemann Student Health Center- PLANNET led the design of the audiovisual and IT infrastructure systems for this new USC facility. The 100,000 SF student health center is located on USC’s University Park campus and houses offices, a clinic and laboratory space, storage space, an IT/server room, and expansion space, as well as space to function as emergency and evacuation facilities. The building encompasses six stories with a wide variety of audiovisual features. As an example, the lower-level training room features a large wall-mounted LCD flat panel display with touch screen ability, floor box inputs, and a distributed audio and control system.
- Student Housing – Health Science Campus- PLANNET was engaged for this two-phase student housing project. The building was 388,000 SF with 744 total beds.
- Health Science Building The three-story, 120,000 SF building is home to the Keck School of Medicine’s Department of Preventive Medicine as well as various administrative offices. PLANNET provided design and oversight services for the voice/data/video cabling, audiovisual and security systems, and infrastructure to support laboratories, classrooms, a student and faculty fitness center, and a café.
- Social Sciences Building- This is a five-story, 110,000 SF building that houses approximately 20 research institutes and consists of over 30 research laboratories (interview labs and survey rooms), classrooms, and conference rooms. PLANNET provided design and oversight services for the voice/data/video cabling and the audiovisual systems.
University of California, Los Angeles, CA (UCLA)
Charles E. Young Research Library- PLANNET partnered with UCLA to provide technology design and oversight services for the renovation of their 60,000 SF library. PLANNET’s services included design and implementation oversight of the voice, data (wired and wireless) and CATV/SATV cabling, audiovisual systems and infrastructure, and security systems and Infrastructure.
Pomona College, Pomona, CA
Seaver South Biology Building and Richard C. Seaver Biology Building- PLANNET assisted Pomona College with the assessment, design, procurement, implementation, and project management services for a structured communications cabling system for the renovation of the 50,000 SF building as well as the new three-story, 46,270 SF Biology Building.
The buildings houses offices and research labs for the biology faculty greenhouses, instrument rooms, sterilizer and glass washing rooms, incubator rooms, darkrooms, walk-in warm and cold rooms, sterile transfer rooms, classrooms, advanced teaching labs, and student lounges.
Arizona State University, Tempe, AZ (ASU)
Manzanita Hall- PLANNET worked with the Architect, Studio Ma, and developer American Campus Communities to modernize and update the existing building to support the latest technologies. The fifteen-story, 784-bed dormitory tower comes equipped with kitchens, laundry rooms, study areas, meeting rooms, a new fitness center, and a lounge. Wired and wireless connectivity is available throughout the residential units as well as all common areas. Audiovisual elements such as a background music system can be found within the study lounges and student conference rooms.
PLANNET’s scope included providing audiovisual, security, physical infrastructure, and cabling consulting and design services.
The project achieved LEED Silver certification.
Drexel University, Philadelphia, PA
Drexel University’s renovation project comprised of an existing eleven-story, 85,000 SF building with ten levels of residential units, plus a basement. The residential units support approximately 410 beds. The improvements include the renovation of all residential student units, corridors, restrooms, laundry, and lounge expansions. Also included in the renovation was a new student amenity space on the first floor along with renovations of the lobby, administrative offices, and other existing amenities on the first floor.
PLANNET’s scope included Information Transport System/ITS (formerly Structured Communications Cabling System/SCCS) infrastructure design: voice, data (wired and wireless), and CATV/SATV cabling for interiors as well as technology rooms. Also included in the scope of work was the design of audiovisual systems, audiovisual cabling, and infrastructure. Security systems included: video surveillance, access control, security cabling, and security infrastructure.
Princeton University, Princeton, NJ
Princeton’s project is comprised of three-story buildings totaling approximately 328,819 SF. Total units are 378 with 607 beds, 6,430 SF in amenity space, and Café / Retail spaces. PLANNET’s scope of work included cable and infrastructure, audiovisual, and security.
Emory University, Atlanta, GA
The campus project is comprised of 2 five-story wood construction buildings totaling approximately 214,000 SF with 385 units and 540 beds. Additional residential building spaces include residential floor amenity spaces totaling 8,092 SF, circulation, mechanical and structural totaling 63,737 SF. Also included is a 6-Level Parking Structure totaling approximately 108,000 SF. PLANNET’s scope included cable and infrastructure, audiovisual, and security.
Butler University, Indianapolis, IN
The project consisted of four-story and separate five-story residential buildings with a fitness center and amenity spaces incorporated into the first floor. Combined, the buildings support 109 units and 668 beds. PLANNET partnered with ACC to do Voice/Data/Video (MATV/SMATV) cabling infrastructure design and implementation oversight. The audiovisual design scope included the design of the audiovisual infrastructure as well as the design of the audiovisual systems.
West Virginia University, Morgan’s Town, WV
The university’s construction project consists of 9 three- and four-story residential buildings and a community center. The total size of the project is 250,717 SF. There are multiple unit types totaling approximately 280 units. PLANNET’s scope of work included Voice/Data/Video cabling infrastructure design, implementation oversight, and budget development. The scope also included security/access control design and implementation oversight and coordination of the conduit design and implementation for connection to carriers. Additionally, PLANNET provided design and contract administration supporting the access control system and security cameras and oversaw the installation and testing of security systems along with site inspections during the implementation process.
PLANNET has helped some of the nation’s top universities and colleges create better on-campus learning experiences through technology. Let us know if you are also looking to expand or upgrade your campus technologies. Reach out for a complimentary consultation to discover how PLANNET can help.
For a list of PLANNET’s university and other education projects, click here.


