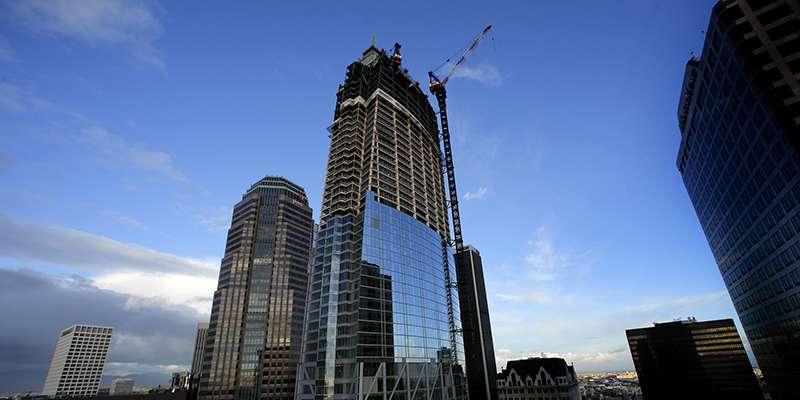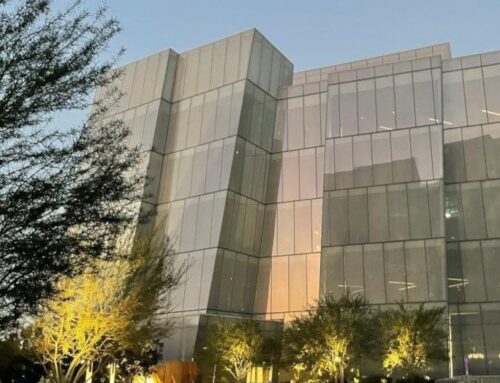Technology design soars to extraordinary heights for the Wilshire Grand project, Downtown LA’s skyscraping new tower.
The Wilshire Grand is a $1 billion redevelopment project located on the site of the previous Wilshire Grand Hotel in the Downtown Los Angeles Financial District. The 73 story, 1,100 foot structure will be the tallest point of the city’s skyline. A 900-room hotel will occupy the building’s upper floors. Beneath it will be 400,000 square feet of office space sitting atop a podium housing retail, restaurants and other amenities.
As a subcontractor to Rosendin Electric, PlanNet partnered with them for design-build services (planning, design assistance and implementation oversight) for the following technologies: building and hotel structured communications cabling system (SCCS) including riser system, outside plant conduit and cable design, and technology spaces (server and telecom rooms, MPOE, etc).
The building is being developed by Korean Air, a subsidiary of Hanjin International and the Project Architect is AC Martin. The new tower is expected to open in early 2017.






