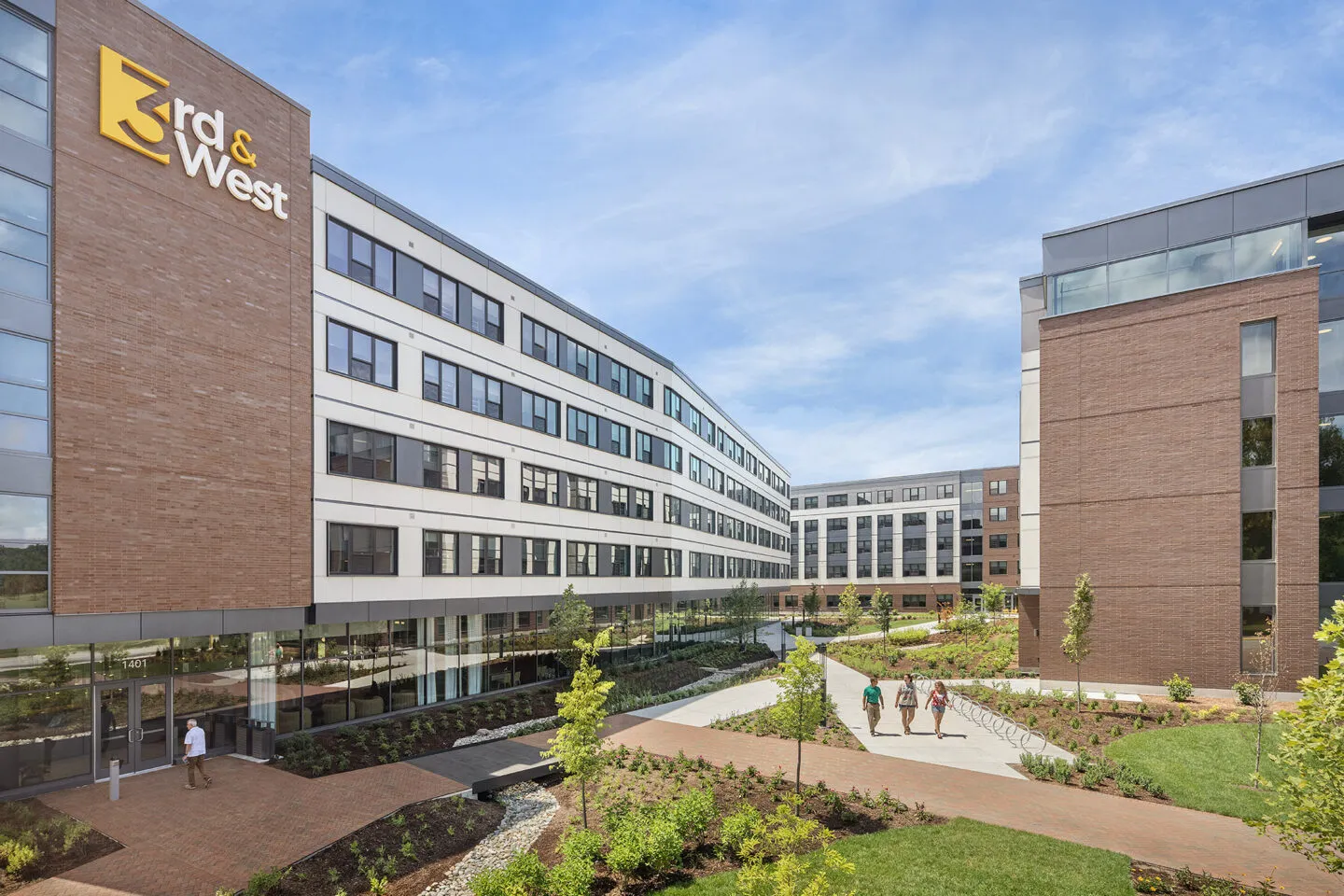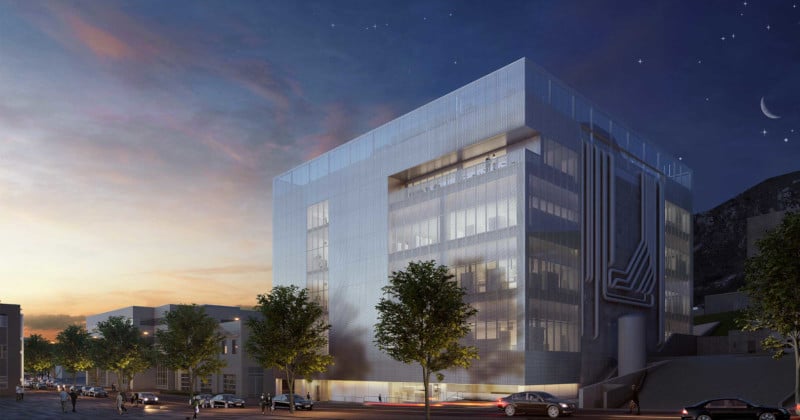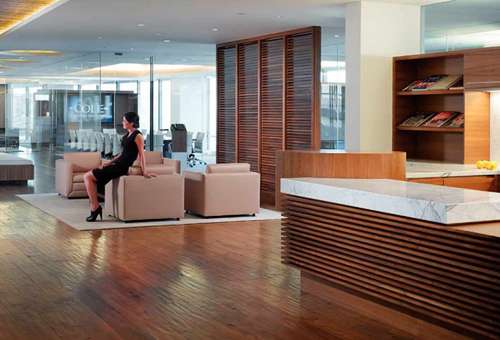JPL
Flight Electronics Integration Facility (FEIF) Building
PROJECT DETAILS
- Government
- Corporate
Markets
- Technology Consulting
- Physical Security
- Cabling Infrastructure
- Audiovisual
Services
Other Info
Jet Propulsion Laboratory (JPL)
PLANNET has played a vital role in supporting JPL on a range of critical infrastructure projects, including major tenant improvements for both Building 301 and Building 303, each totaling 40,000 square feet. Most notably, PLANNET contributed to the Flight Electronics Integration Facility (FEIF), a ground-up, five-story, 88,000-square-foot LEED Gold-certified building located in Pasadena, California.
Among these collaborations, the FEIF Building stands out as a milestone development. It is JPL’s first completely new laboratory facility in over three decades and was designed to advance the agency’s electronic and microelectronic engineering capabilities. The facility includes state-of-the-art spaces for fabrication, testing, and assembly, all tailored to support a wide range of JPL missions. It also features Class 10K cleanrooms, specialized laboratories for research and prototyping, areas for parts storage, and integration and testing zones, along with offices and meeting spaces designed to promote collaboration across multidisciplinary teams.
PLANNET’s responsibilities included designing, managing bids, and administering the construction of wired and wireless voice/data cable systems for both the Outside Plant (OSP) and interior environments. In addition, PLANNET led the design of the technology rooms, audiovisual systems, and security systems, ensuring a seamless and future-ready technological foundation for JPL.
Related Projects
SPEAK WITH ONE OF OUR EXPERTS!
SIGN UP FOR A COMPLIMENTARY PHONE CONSULTATION.
OR CALL US TODAY AT 714.982.5800
LATEST NEWS, IDEAS AND
RESOURCES FROM PLANNET
 Connected Living at Purdue University’s 3rd & West: Designing Student Housing for Safety, Connectivity, and Community October 10, 2025 - Purdue recently welcomed a new housing development, 3rd & West, to their campus. The development creates a modern, safe, and connected environment that empowers students… Read More >>
Connected Living at Purdue University’s 3rd & West: Designing Student Housing for Safety, Connectivity, and Community October 10, 2025 - Purdue recently welcomed a new housing development, 3rd & West, to their campus. The development creates a modern, safe, and connected environment that empowers students… Read More >>
 Designing for Disruptors: How PLANNET Helps Build Infrastructure for the World’s Boldest Innovators August 9, 2025 - Each year, CNBC highlights the most groundbreaking private companies transforming the economy with its “Disruptor 50” list, and this year, two of PLANNET’s clients Anduril… Read More >>
Designing for Disruptors: How PLANNET Helps Build Infrastructure for the World’s Boldest Innovators August 9, 2025 - Each year, CNBC highlights the most groundbreaking private companies transforming the economy with its “Disruptor 50” list, and this year, two of PLANNET’s clients Anduril… Read More >>
 Building the Future of Space Exploration: JPL June 30, 2025 - PLANNET partnered with NASA’s Jet Propulsion Laboratory (JPL) on a series of transformative infrastructure projects, supporting the advancement of space exploration from the ground up. Read More >>
Building the Future of Space Exploration: JPL June 30, 2025 - PLANNET partnered with NASA’s Jet Propulsion Laboratory (JPL) on a series of transformative infrastructure projects, supporting the advancement of space exploration from the ground up. Read More >>



