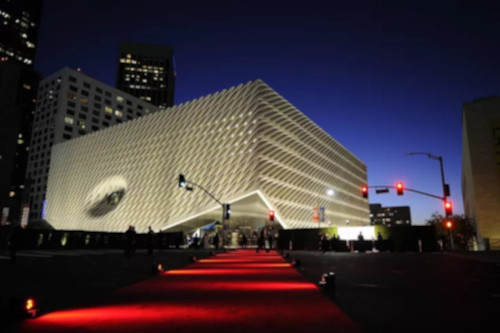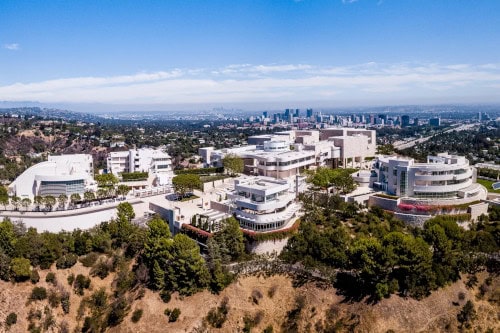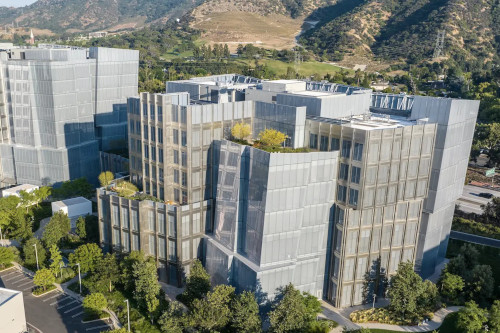THE GETTY MUSEUM
PROJECT DETAILS
- Historical Landmark
- Entertainment
Markets
- Technology Consulting
- Physical Security
- Physical Infrastructure
- Low Voltage
- Audiovisual
Services
Other Info
The Getty
The J. Paul Getty Museum, commonly referred to as the Getty, is an internationally acclaimed art museum in California. It is housed on two campuses: the Getty Center in Los Angeles and the Getty Villa in Malibu. The museums serve over two million visitors each year.
One of the Getty’s primary goals is to deliver an exceptional, unique, and memorable visitor experience while providing the utmost protection for the countless works of art and physical security for staff, partners, and patrons. The Getty turned to PLANNET to help them realize their vision of a world-class, modern, secure, and safe venue for some of mankind’s most cherished treasures.
The PLANNET team oversaw the design, specifications development, bidding, and oversight of installing a turnkey Closed-Circuit Television System at The Getty Center in Los Angeles. System components included a digital video management camera system with over 450 fixed and pan/tilt/zoom cameras, server-based virtual system recording, and multiple monitoring and system management workstations.
PLANNET was also responsible for the design, specifications development, bidding, and oversight of the installation of access control and alarm monitoring systems. System components include complete access control of over 750 doors/gates, alarm monitoring of over 10,000 alarm points, an emergency intercom system, a delayed egress system, a redundant front-end computer monitoring system, elevator control, and integration of the access and alarm monitoring system with closed-circuit television and emergency intercom systems.
Additionally, PLANNET partnered with The J. Paul Getty’s Malibu Villa to completely redesign the Villa’s access control and video surveillance systems. System components included complete access control of over 350 doors/gates, alarm monitoring of over 10,000 alarm points, an emergency intercom system, a delayed egress system, a redundant front-end computer monitoring system, elevator control, and integration of the access and alarm monitoring system with closed-circuit television and emergency intercom systems.
Related Projects
SPEAK WITH ONE OF OUR EXPERTS!
SIGN UP FOR A COMPLIMENTARY PHONE CONSULTATION.
OR CALL US TODAY AT 714.982.5820
LATEST NEWS, IDEAS AND
RESOURCES FROM PLANNET
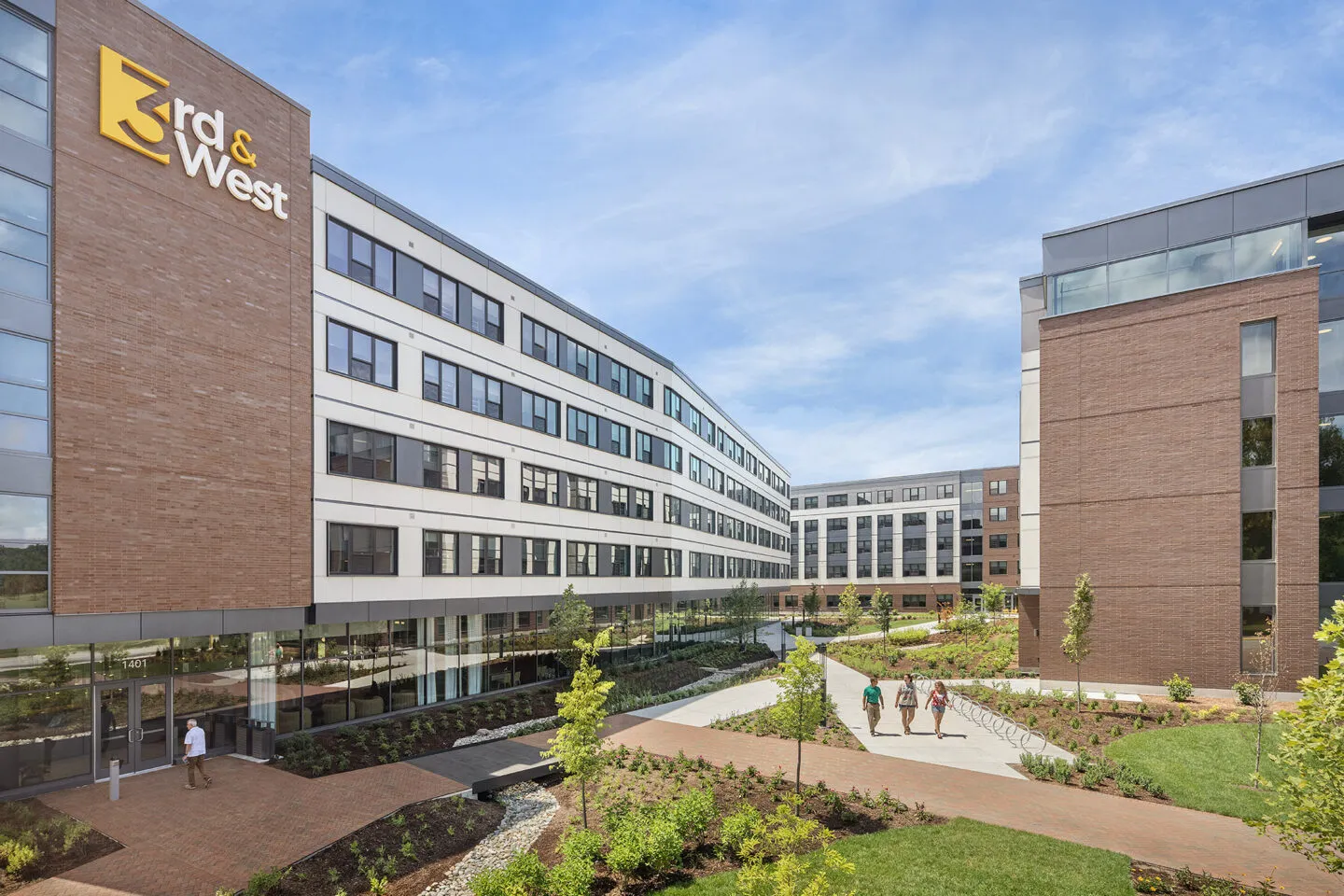 Connected Living at Purdue University’s 3rd & West: Designing Student Housing for Safety, Connectivity, and Community October 10, 2025 - Purdue recently welcomed a new housing development, 3rd & West, to their campus. The development creates a modern, safe, and connected environment that empowers students… Read More >>
Connected Living at Purdue University’s 3rd & West: Designing Student Housing for Safety, Connectivity, and Community October 10, 2025 - Purdue recently welcomed a new housing development, 3rd & West, to their campus. The development creates a modern, safe, and connected environment that empowers students… Read More >>
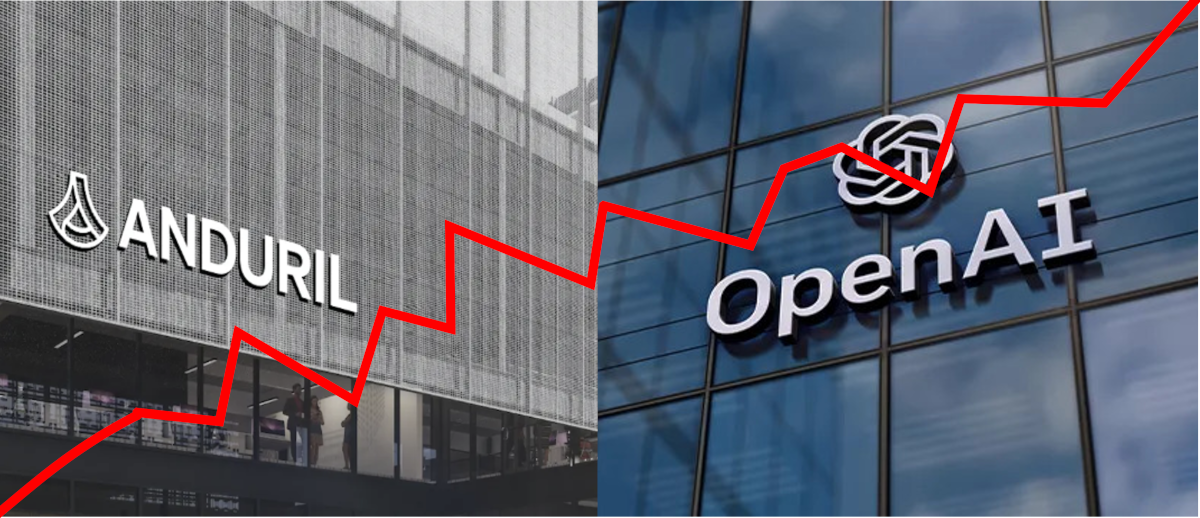 Designing for Disruptors: How PLANNET Helps Build Infrastructure for the World’s Boldest Innovators August 9, 2025 - Each year, CNBC highlights the most groundbreaking private companies transforming the economy with its “Disruptor 50” list, and this year, two of PLANNET’s clients Anduril… Read More >>
Designing for Disruptors: How PLANNET Helps Build Infrastructure for the World’s Boldest Innovators August 9, 2025 - Each year, CNBC highlights the most groundbreaking private companies transforming the economy with its “Disruptor 50” list, and this year, two of PLANNET’s clients Anduril… Read More >>
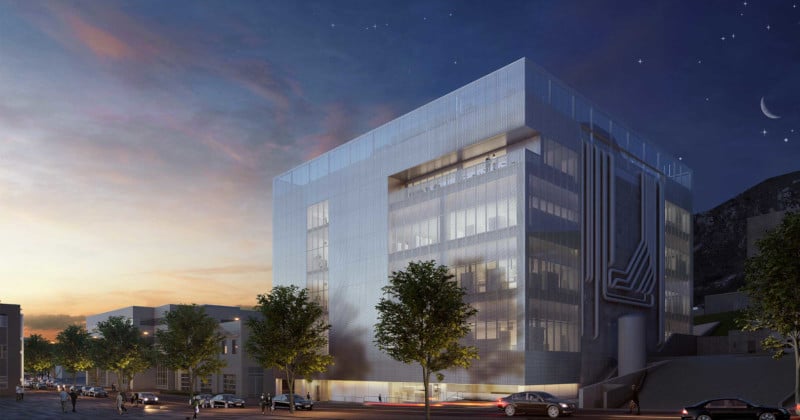 Building the Future of Space Exploration: JPL June 30, 2025 - PLANNET partnered with NASA’s Jet Propulsion Laboratory (JPL) on a series of transformative infrastructure projects, supporting the advancement of space exploration from the ground up. Read More >>
Building the Future of Space Exploration: JPL June 30, 2025 - PLANNET partnered with NASA’s Jet Propulsion Laboratory (JPL) on a series of transformative infrastructure projects, supporting the advancement of space exploration from the ground up. Read More >>

