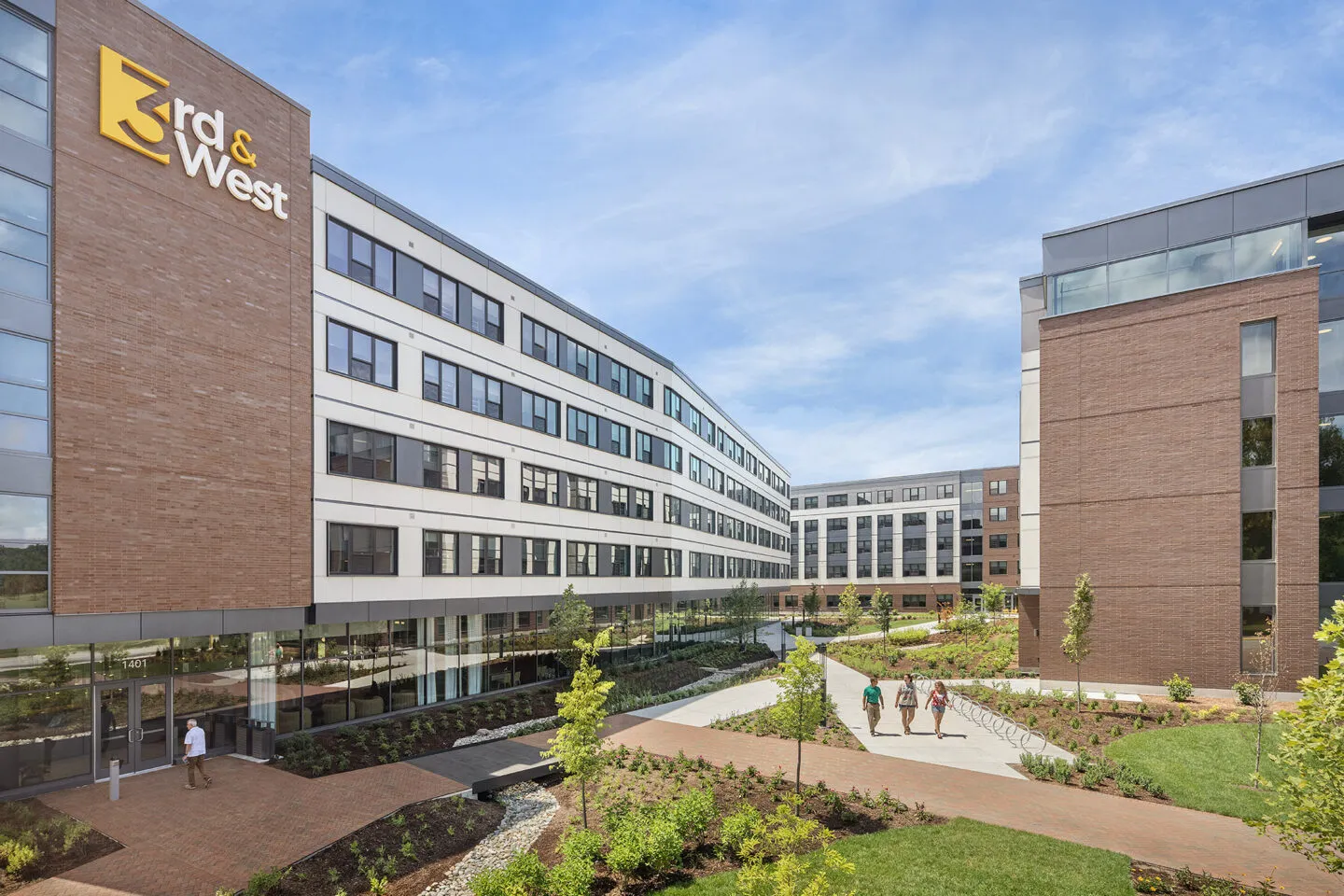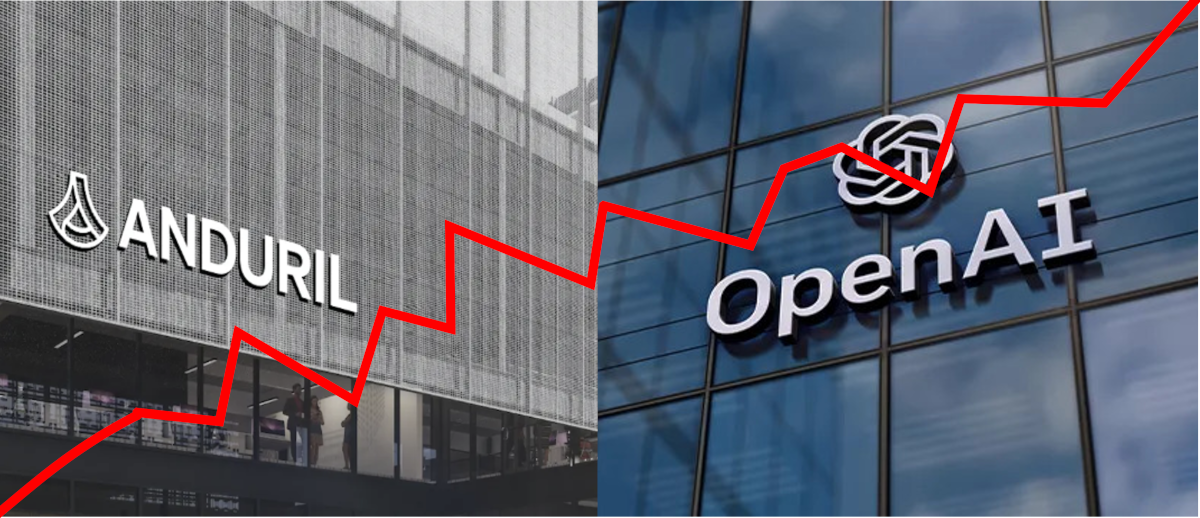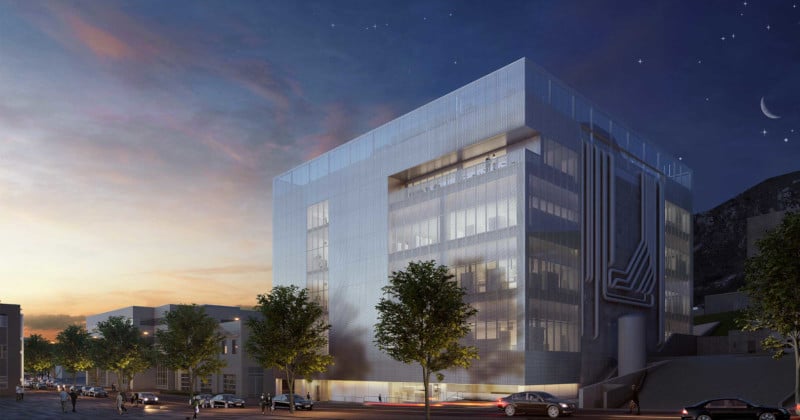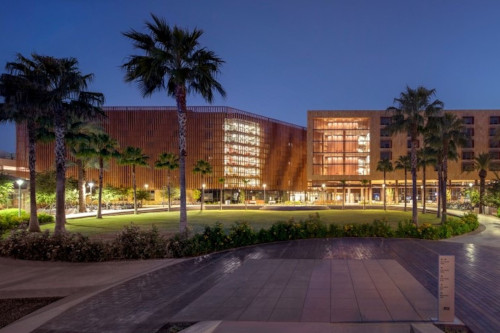RIOT GAMES
PROJECT DETAILS
- Gaming/eSports
- Entertainment
Markets
- Project Management
- Physical Security
Services
Other Info
Riot Games at Element LA & Westside Media Center
Riot Games partnered with PLANNET to relocate their headquarters from Santa Monica, California to two separate sites in the Westside of Los Angeles. The first site is known as Element LA and contains most of the workplace functions and amenities. The five buildings are mostly single-story structures, with Building 1 having a second floor/mezzanine and Building 5 with two floors and an underground garage. Riot Games relocated 1,500 employees to the Element LA site filling it to its maximum capacity. The five buildings consist of the following:
- Building 1 (149,423 USF) Main Entry and workspaces
- Building 2 (32,660 USF) Amenities /Food Service
- Building 3 (19,717 USF) Workspace and some special functions
- Building 4 (28,323 USF) Workspace function
- Building 5 (33,000 USF) Storage and workspace
The second site is located across the street from Element LA on Olympic Boulevard and is known as the Westside Media Center. This site houses the Battle Arena along with associated production functions and some workplace functions.
The combined sites include a 1,300 SF server room, a 1,675 SF Network Operations Center (NOC), 1,000 SF central equipment room, theaters, sound rooms, composing rooms, mastering rooms, production, and audio control rooms, edit rooms, and other technical rooms. The final design includes over 20 sound rooms, including a mastering studio.
PLANNET provided full design, bidding, and implementation oversight for both projects. PLANNET conducted the programming, provided cost estimations, created cabling and security low voltage drawing sets, full design (including systems drawings, architectural integration, and A/E coordination), full technical specifications, bidding support, construction administration, commissioning oversight and close-out representation for the following technologies: structured communications cabling system and infrastructure; and security infrastructure design and systems coordination.
PLANNET also provided technology project management and coordinated all aspects of the cable infrastructure, audiovisual and security systems to be integrated into the new facility.
Related Projects
SPEAK WITH ONE OF OUR EXPERTS!
SIGN UP FOR A COMPLIMENTARY PHONE CONSULTATION.
OR CALL US TODAY AT 714.982.5820
LATEST NEWS, IDEAS AND
RESOURCES FROM PLANNET
 Connected Living at Purdue University’s 3rd & West: Designing Student Housing for Safety, Connectivity, and Community October 10, 2025 - Purdue recently welcomed a new housing development, 3rd & West, to their campus. The development creates a modern, safe, and connected environment that empowers students… Read More >>
Connected Living at Purdue University’s 3rd & West: Designing Student Housing for Safety, Connectivity, and Community October 10, 2025 - Purdue recently welcomed a new housing development, 3rd & West, to their campus. The development creates a modern, safe, and connected environment that empowers students… Read More >>
 Designing for Disruptors: How PLANNET Helps Build Infrastructure for the World’s Boldest Innovators August 9, 2025 - Each year, CNBC highlights the most groundbreaking private companies transforming the economy with its “Disruptor 50” list, and this year, two of PLANNET’s clients Anduril… Read More >>
Designing for Disruptors: How PLANNET Helps Build Infrastructure for the World’s Boldest Innovators August 9, 2025 - Each year, CNBC highlights the most groundbreaking private companies transforming the economy with its “Disruptor 50” list, and this year, two of PLANNET’s clients Anduril… Read More >>
 Building the Future of Space Exploration: JPL June 30, 2025 - PLANNET partnered with NASA’s Jet Propulsion Laboratory (JPL) on a series of transformative infrastructure projects, supporting the advancement of space exploration from the ground up. Read More >>
Building the Future of Space Exploration: JPL June 30, 2025 - PLANNET partnered with NASA’s Jet Propulsion Laboratory (JPL) on a series of transformative infrastructure projects, supporting the advancement of space exploration from the ground up. Read More >>



