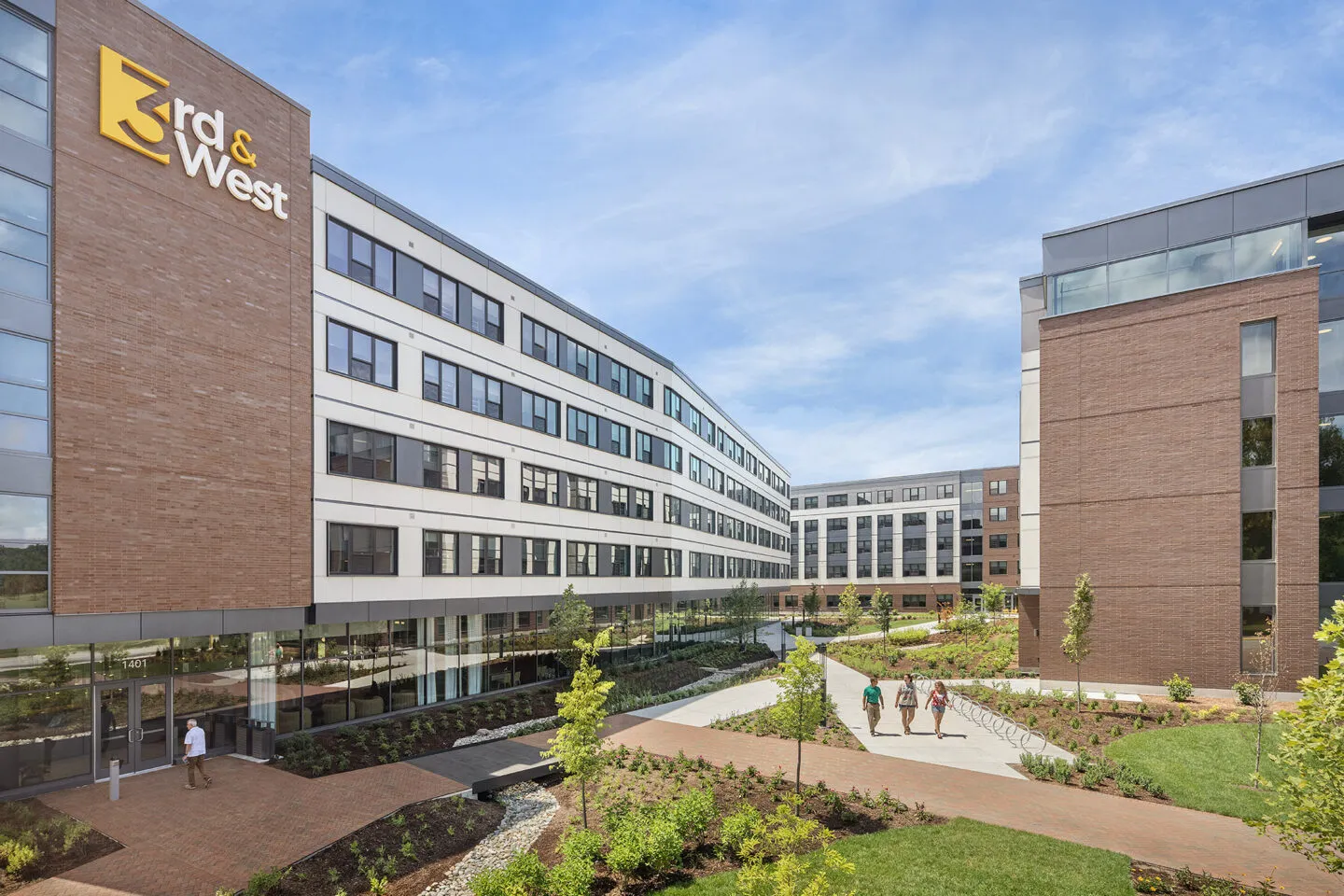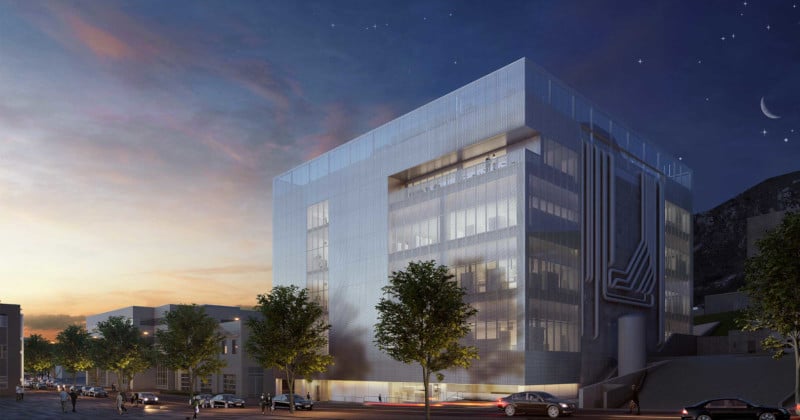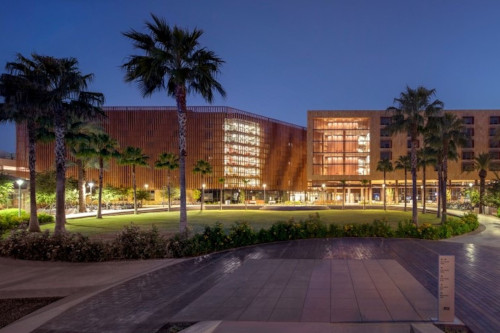299 Thousand Oaks
PROJECT DETAILS
- Retail
- Multifamily-Residential
- Commercial
Markets
- Technology Design-Build
- Technology Consulting
- Physical Security
- Physical Infrastructure
Services
Other Info
299 Thousand Oaks
Currently under construction, 299 Thousand Oaks is a multifamily property that will host 142 luxury apartment units and commercial/retail spaces. The property comprises 152,000 SF on 3.2 acres of land, with commercial space totaling 11,000 SF. The city of Thousand Oaks approved the project in 2018 with PLANNET contracted in March 2019. PLANNET’s scope of work includes design, engineering, and installation of the low voltage cabling, physical security, and audiovisual systems. PLANNET is also providing consulting and oversight for the integration of IoT (Internet of Things) devices and carrier services.
The apartment complex has incorporated state-of-the-art technology features into the various amenities which include a gym, yoga/stretching room, a conference room, business hub, club room, dining facilities, pool and common deck areas. In addition, all common areas will have ambient music features. The entire premises will be equipped with overarching wireless capabilities that allow residents and guests to have seamless internet connections throughout the property. The complex will be pedestrian-friendly with a large plaza and occupied by top-end restaurants and commercial retailers. This space will also include several common seating and dining areas.
Along with the many amenities, residents of the apartments will also have access to a mobile app that corresponds with the building offerings. The app will allow residents to control their homes virtually and connect to smart home features such as lights, thermostats, door access and security, creating a “connected community.” Security and access control throughout the property and in the residential areas will include doors that can be unlocked using the smart home app and video viewing capabilities of guests and vendors seeking permission to enter the facility. PLANNET consulted on the advanced integration of these technology systems.
PLANNET is proud to partner with The Latigo Group, which is a mixed-use real estate development and investment company, and Irvine-based Architect, KTGY. Completion of this project is slated for August 2022.
Related Projects
SPEAK WITH ONE OF OUR EXPERTS!
SIGN UP FOR A COMPLIMENTARY PHONE CONSULTATION.
OR CALL US TODAY AT 714.982.5820
LATEST NEWS, IDEAS AND
RESOURCES FROM PLANNET
 Connected Living at Purdue University’s 3rd & West: Designing Student Housing for Safety, Connectivity, and Community October 10, 2025 - Purdue recently welcomed a new housing development, 3rd & West, to their campus. The development creates a modern, safe, and connected environment that empowers students… Read More >>
Connected Living at Purdue University’s 3rd & West: Designing Student Housing for Safety, Connectivity, and Community October 10, 2025 - Purdue recently welcomed a new housing development, 3rd & West, to their campus. The development creates a modern, safe, and connected environment that empowers students… Read More >>
 Designing for Disruptors: How PLANNET Helps Build Infrastructure for the World’s Boldest Innovators August 9, 2025 - Each year, CNBC highlights the most groundbreaking private companies transforming the economy with its “Disruptor 50” list, and this year, two of PLANNET’s clients Anduril… Read More >>
Designing for Disruptors: How PLANNET Helps Build Infrastructure for the World’s Boldest Innovators August 9, 2025 - Each year, CNBC highlights the most groundbreaking private companies transforming the economy with its “Disruptor 50” list, and this year, two of PLANNET’s clients Anduril… Read More >>
 Building the Future of Space Exploration: JPL June 30, 2025 - PLANNET partnered with NASA’s Jet Propulsion Laboratory (JPL) on a series of transformative infrastructure projects, supporting the advancement of space exploration from the ground up. Read More >>
Building the Future of Space Exploration: JPL June 30, 2025 - PLANNET partnered with NASA’s Jet Propulsion Laboratory (JPL) on a series of transformative infrastructure projects, supporting the advancement of space exploration from the ground up. Read More >>



