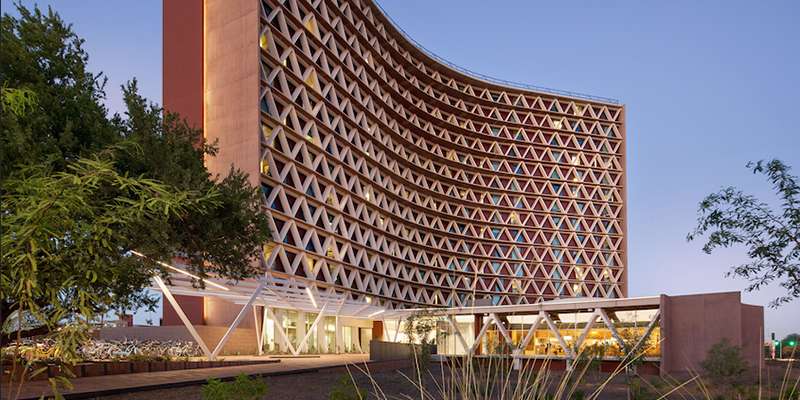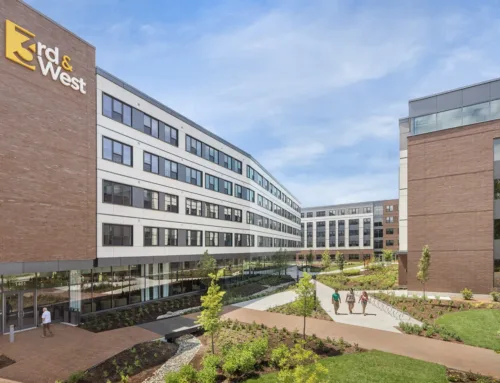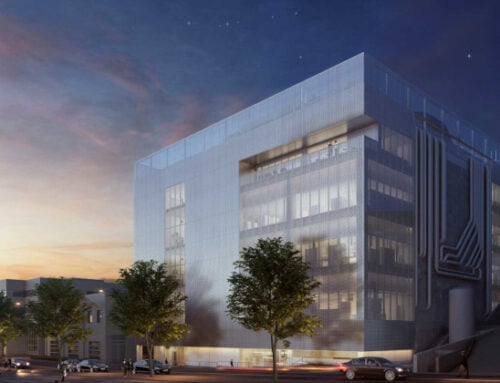PlanNet Consulting is involved with the remediation of the historical Student Housing Manzanita Building at Arizona State University. Arizona State University’s Manzanita Hall is a campus landmark with its curved walls and triangular motif. The 15-story dorm will be shut down for the next several years as it gets a $50 million interior renovation.
This student dormatory project located on ASU’s main campus features a full gut and remodel of the 15-story Manzanita Hall, which was originally built in 1967. The new dorm rooms will include two- and three-bedroom/one-bathroom and four-bedroom/two-bathroom units. Manzy Square, the student dining facility, will also be remodeled on the first floor of the building. New social spaces include a fitness center, mail and computer rooms, student lounges and a business center. Exterior improvements include new landscaping and courtyards, and basketball and sand volleyball courts.
The 15-story residence hall on the Tempe campus always has been a freshman dorm. When it was completed and dedicated in September 1967, it was restricted to women. For a while, it was the tallest building in the state.
The Phoenix-based company architecture firm handling the design, Studio Ma, is consulting with SCB Architects in Chicago, a firm with experience designing high-rise buildings. “Manzy,” as it is affectionately called, is being redesigned with at least two major objectives in mind: bringing more natural daylight into the building, and creating improved physical and social connections and spaces. Upon completion, the building is expected to be certified silver in the Leadership in Energy and Environmental Design program, the U.S. Green Building Council’s measurement of energy efficiency and sustainability in buildings.
The first floor will contain a business center, fitness center, an updated lobby and new social spaces. The remaining 14 floors are devoted to dorm rooms. Manzanita originally was built for 1,000 beds, but the new configuration will drop that number to 816, Coakley said.
The dorm, now cordoned off with chain-link fencing, will undergo asbestos abatement for the next three to four months. During this time, Studio Ma is working on the schematic design. The actual renovations will take a little less than two years, with the reopening scheduled for fall 2013.
PlanNet Consulting will be providing consulting and design services related to Audio-Visual systems in the student lounges, Fitness Rooms, Community Center, and Theater spaces. In addition, Physical Security designs will be provided incorporating access control and closed circuit television cameras into the building and designated spaces. Communication Cabling infrastructure designs related to TV signal distribution, wireless network connectivity and internet connections throughout the facility will also be provided.





